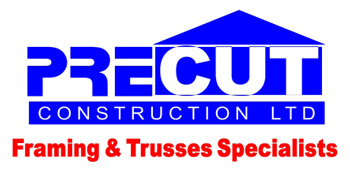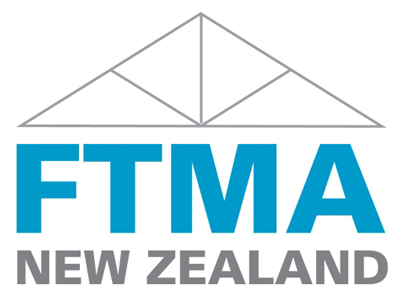Big enough to build it, small enough to care!
Using industry standard design software, our Design Team can transform your concept plans into reality.
We cover all aspects of the build process:
We invest in the latest technology. Timber manufacturing is carried out using automated computer technology. Plans are fed into our computer and all timber is cut to the right length and angle, removing the potential for error as well as increasing productivity.
Features of Precut Constructions
frames & trusses
Precut Loose Timber- Standard Inclusions
What you can expect from us?
- Is a highly regarded timber preferred for its superior strength, toughness, durability and decay resistance
- Perfectly fit for all framing above subfloor level
- Enjoyed by builders for keeping straight and absorbing less moisture, reducing any risk of swelling, unlike other species
- Cost effective without undermining quality
Posi-struts
- A light, economical method of providing large clear spaces in rafter, purlin and floor joist situations
- Services (electrical, plumbing, vacuum systems) are easily run through them
- Light to lift and fast to install
- Greater spans for a given depth than solid timber joists
- Ceiling can be fixed directly to the underside of the posi-strut

